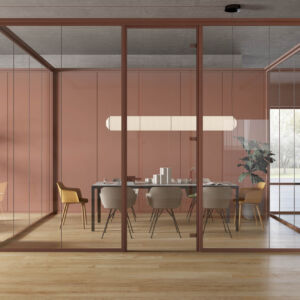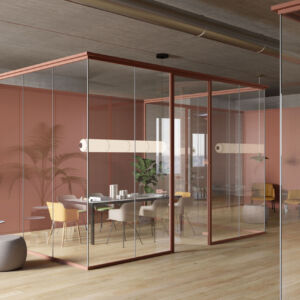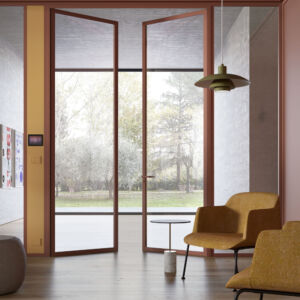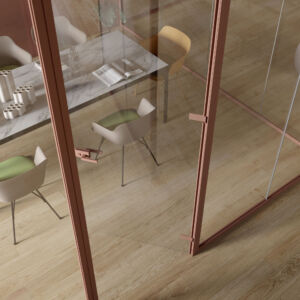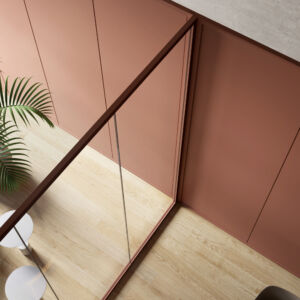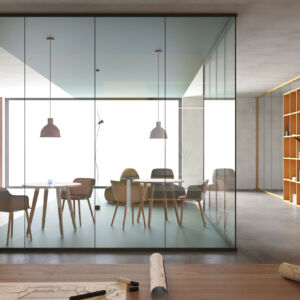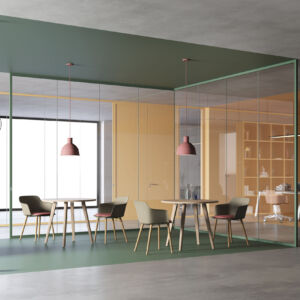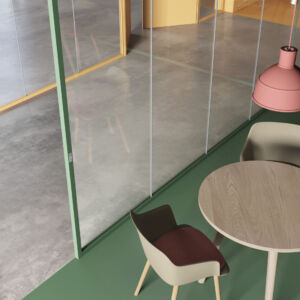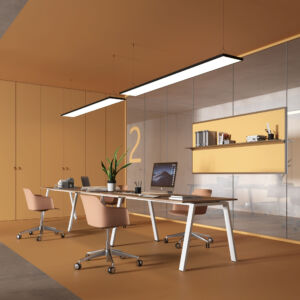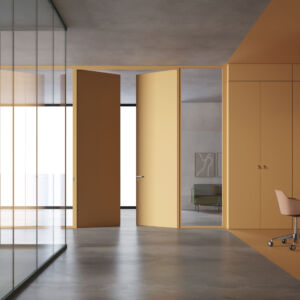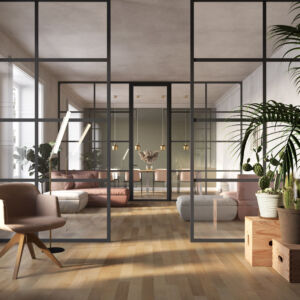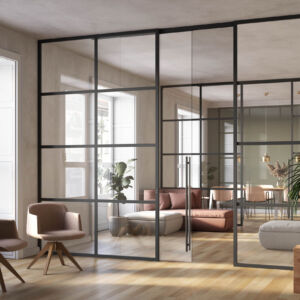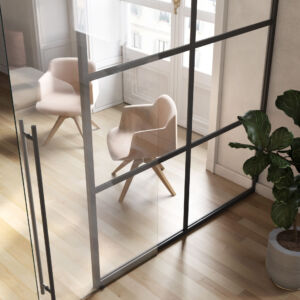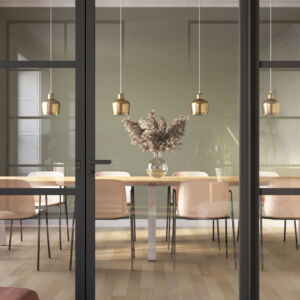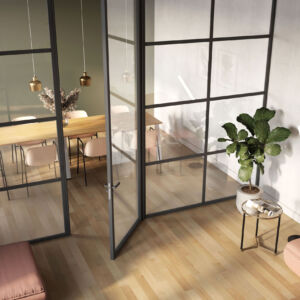Single Glass Partition
Icona monolithic glass wall is designed to create new models of space, where aesthetics and efficiency coexist. Versatility and quick installation are the distinctive features of this system with a single groove profile. The vertical glasses, available with a thickness of 10 or 12 mm, are connected with polycarbonate joints which guarantee their stability and keep the glass in position. The gaskets inserted in the aluminum profiles increase the acoustic insulation properties of the partition wall.
MAIN FEATURES
- Slim and minimalist profile (37mm x40mm H)
- Snap fastener cover that facilitates maintenance over time and allows a possible color change
- Carter colors available in stock:
Anodized Gray
RAL 9005 (Black)
RAL 9010 (White) - Profile compatible with 5 + 5 and 6 + 6 glasses
- Reduced assembly times thanks to simplification of profiles
DATA SHEET
Icona is a high-performance wall system which, thanks to the telescopic elements on the floor and ceiling, allows to absorb the different tolerances of dimensions of the environments.
The wall is made up of a horizontal and vertical structure made with extruded aluminum profiles in standard gray anodized aluminum color and 10 or 12 mm laminated glass. Optionally, the aluminum can be polished or lacquered according to the RAL chart.
The maximum size of the glass sheets is 1050 mm in width and 2900 mm in height for 10mm glass or 3100 mm for 12mm glass. As standard the glass sheets are connected to each other by a “H” -shaped profile in polycarbonate (3 mm) or, on request, in an aluminum profile (6 mm).
The profiles with a thickness of 36 mm and a height of 40 mm are covered with a snap-mounted carter that allows great versatility of customization and at the same time ease of assembly and maintenance.
The glass supports in zamak allow the easy accommodation of the glasses or blind panels in the aluminum profile and at the same time allow to compensate for the irregularities of the masonry and floors for 25mm. The horizontal tolerance instead of the walls is about 50 mm per wall section.
The wall is equipped with 10 mm thick tempered glass doors with system
sliding or hinged. Also available with aluminum perimeter frame with mobile threshold on the ground and double glazed door version. The doors are also available in wood, with a fir wood frame and honeycomb or in wood with an anodized aluminum frame. The Icona system has a range of aluminum corners with various gradations (45 °, 90 °, 180 ° and variable) in order to allow maximum design versatility.
CERTIFICATIONS
Icona is certified to
– resistance to shocks from soft and hard bodies according to UNI 8201: 1981 and UNI ISO 7892: 1990 standards
– shock from soft and heavy body
according to the UNI EN 13049: 2004 standard
– 38 db of sound insulation according to ASTM E90 – 09 (2016)
– 38 db of airborne sound insulation measurement in the laboratory according to UNI EN ISO 10140-2: 2021



